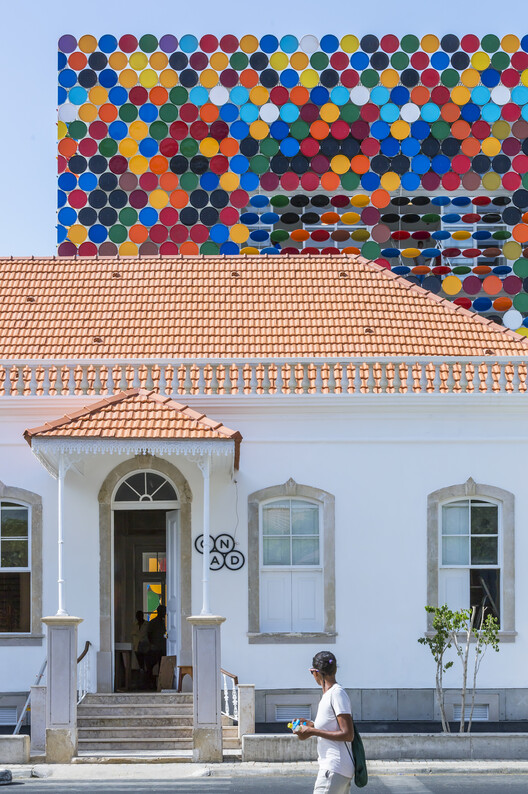
-
Architects: Ramos Castellano Arquitectos
- Area: 1265 m²
- Year: 2022
-
Photographs:Sergio Pirrone
-
Lead Architects: Eloisa Ramos, Moreno Castellano

Text description provided by the architects. A new national Center for handcraft, art, and design, a renewed vision above the art of design, handcraft, and culture of Cabo Verde in the city of Mindelo. The museum project was born out of a visionary dream. In an informal conversation with the director of the Centro Nacional de Artesanato e Design in Mindelo, he asked us if we had an idea for that space – an old colonial house with a patio and an old building on the rear. We answered him with the idea of a new iconic building, a museum. From then on, it was his energy and our vision, and the commitment from both sides, with support and total financing of the government.




The site comprises an old house that played an important role in the history of Mindelo and was restored. Besides this building, there is an open-air patio in the backyard and a second building. We were asked to deal with the restoration, the patio, and with the new building on the back, establishing a connection with the old house. The expositions, the cafe, the shop, and the branding are from CNAD curatorial and design team.



Cabo Verde is an archipelago of 10 islands in the middle of the Atlantic Ocean. Almost every product came from abroad in containers, barrels… from oil to clothing, to food and people emigrants. Thus the barrels are used for everything, as containers and as materials with many uses.



Our approach was to knock down the walls and open the patio to the city and to use those barrels caps and create a detached skin that covers the entire museum, paying homage to this simple object that is so entrenched into the lives of the people of Mindelo.

Like in the other projects, the purpose was to work with the fewer resources as possible and work with the artisans of the center in a self-build using recycled materials workshop. Funny enough, the budget has grown now but we kept the concept. The idea is to really bring to the center of the city and pay homage to a material used in the periphery. More than that, it also has a specific function.



The double-ventilated facade of the new building assures a passive control of the internal temperature without air conditioning, the caps can rotate like a persiana, allowing the modulation of the internal light and airflow. The energy will be provided by photovoltaic panels.


The colors hide a musical score. Each color is a musical note. We wanted to use the perceptual phenomenon of synesthesia so a Caboverdian composer and multi-instrumentalist, Vasco Martins, was invited to participate and wrote the music behind the colors. Paying homage to the musical traditions of the islands and transmitting a visual musical joy to the square.

All the furniture of the new building is designed by Ramos Castellano Arquitectos and handcrafted by local artisans.





















































